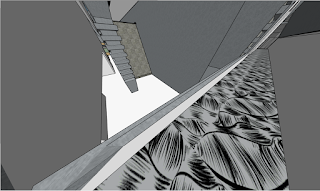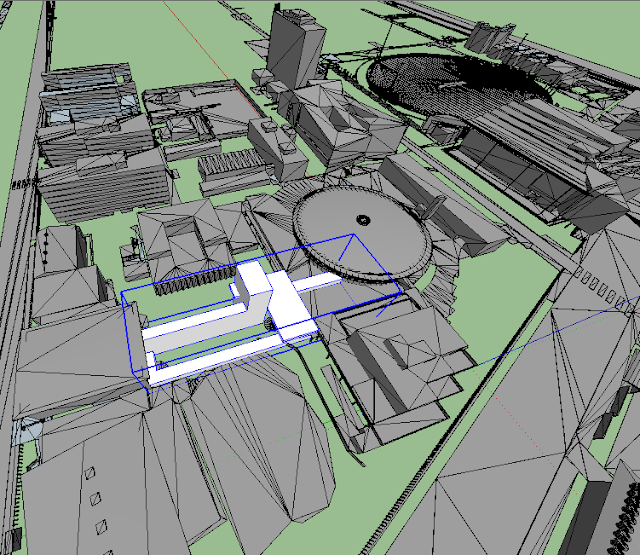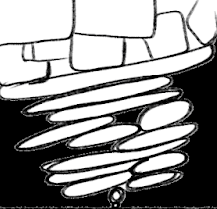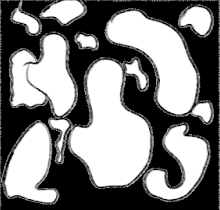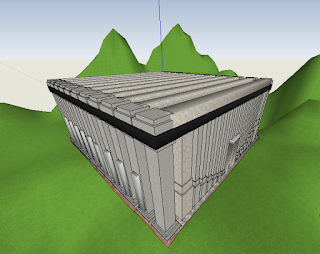Those below are some captures of the final model rendered in lumion.
This picture shows one of the two theatre whole. It has two windows to keep it as a reminder of the students of the ever changing light direction and intensity through out every lecture, and hence the idea of motion is interpreted in this shot.This image highlights the only green area in the design close the two library compartments. I decided to separate the library into two buildings (one for social interactions and reading, and the other for picking up the books). This was because I wanted to experiment with the idea of journeying before one gets what they wants. Having to travel from one place to another and then back again will grant an individual an ever lasting sense of the time and also encourage them to move and experience the different environments around them. The two building are next to each other and the green area in the picture above is in between helping to create this different environment between the open outdoor and indoor spaces.
Below is a shot for each of the separate library compartments.
\
The shot below highlights the location of the building on the university ground.Finally, these two shot show the bridge implemented in my design. I chose to integrate it within the design (housed in the walls of the structure) as I wanted to keep a defined form for my design. It is originally bulky, so I decided to try and implement all what i needed within the structure without adding anything extra to the form.
Also, The two shots below highlight the main theatre (with the moving elements on the ceiling) and some staff and study spaces.
In sketchup I added one of the textures I explained about in another post to the ground of the theatre and some other rooms. Lumion wouldn't let me import the image and use a texture. :(














